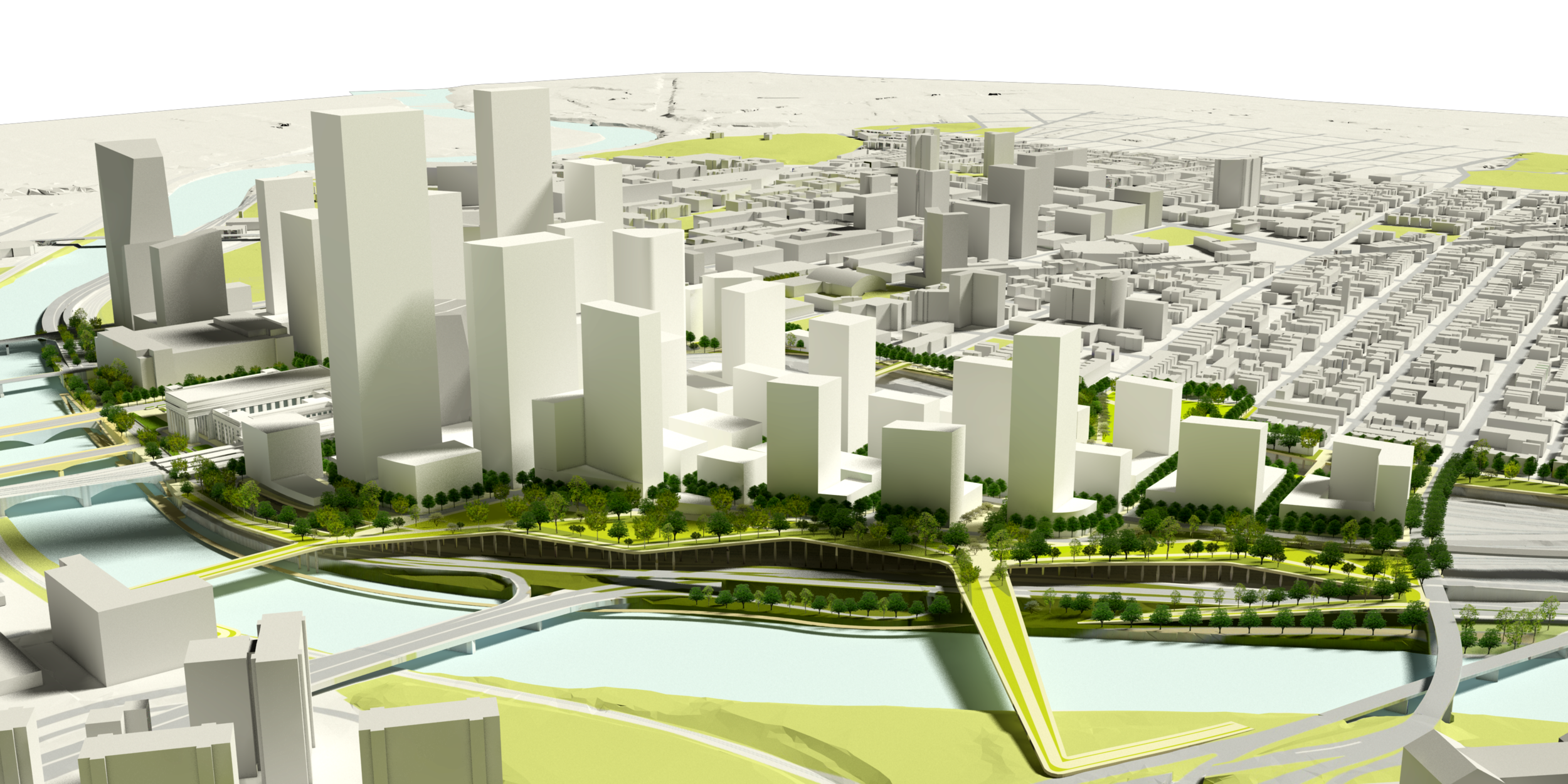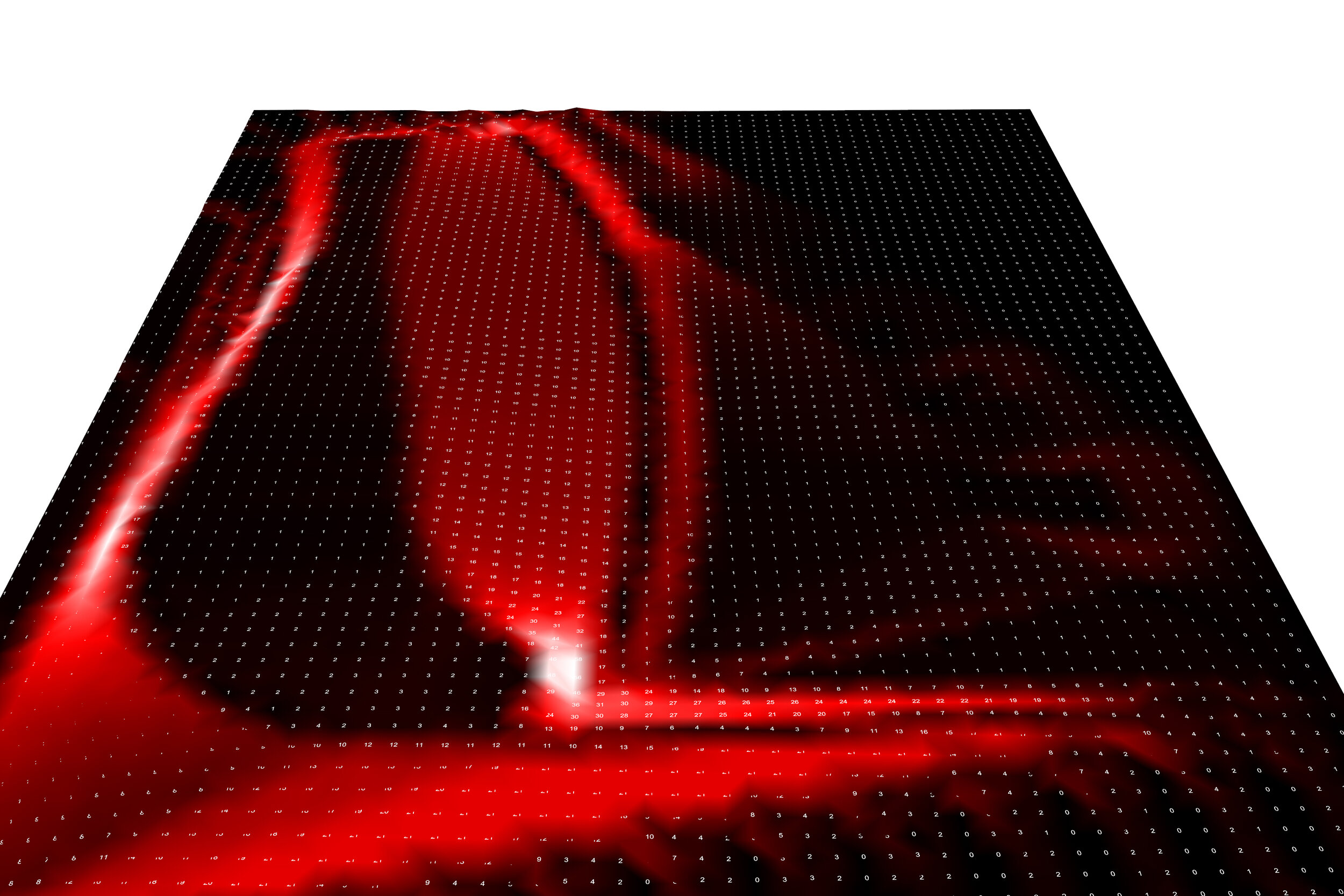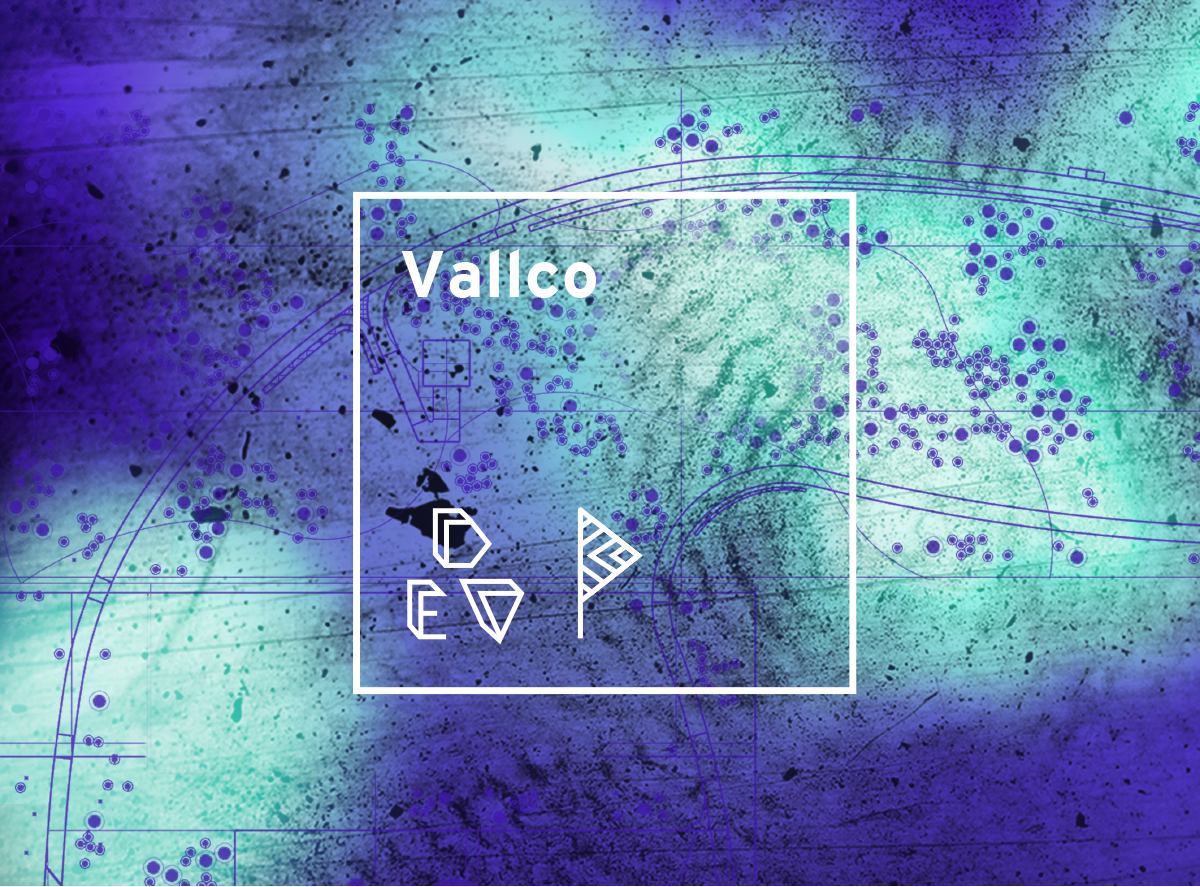30th Street Station Masterplan
PHILADELPHIA, PA
Designing a patch of urban fabric on top of acres of rail yard at Philadelphia’s 30th Street Station was no small task. The project team consisting of SOM, OLIN, and others were tasked with illustrating the feasibility of this feat. We helped the team to pull the various constraints together to design a massive but realistic urban bridge that accommodated for structure, rail clearances, soil depths, and slopes. By designing with parametric tools in 3D, we could more directly prototype and illustrate viable solutions to the team.
Collaborators: OLIN, SOM, Parsons Brinkerhoff
Prototyping with parametric tools in 3D allowed us to iterate through the design process with ease.
Design
The majority of this project went into 3D design and visualization of the decks, their grading, porosity, vegetation, etc.
Development
We created some custom tools to solve the particular problems posed by constructing a patch of city over a railyard.







